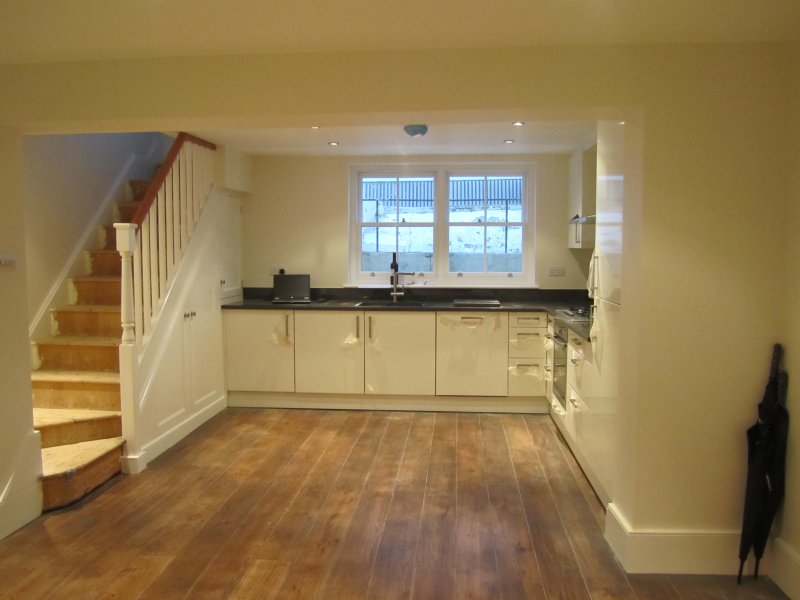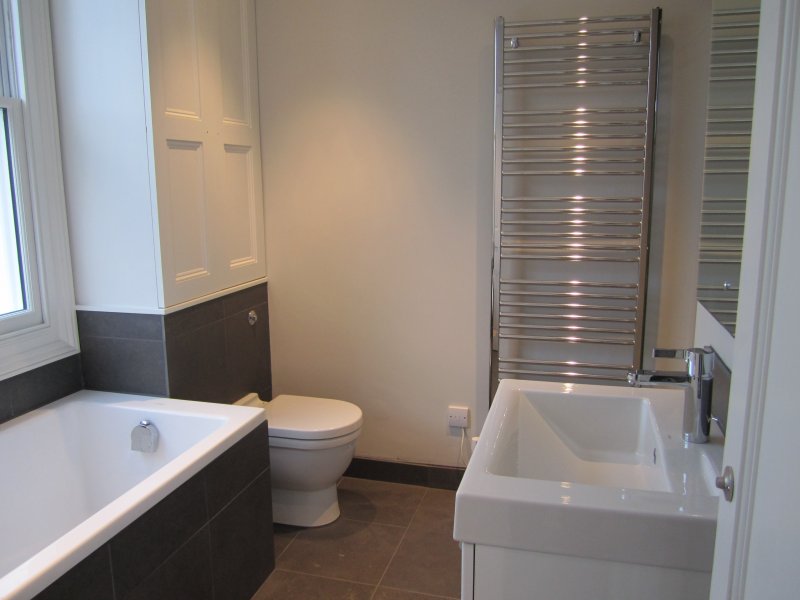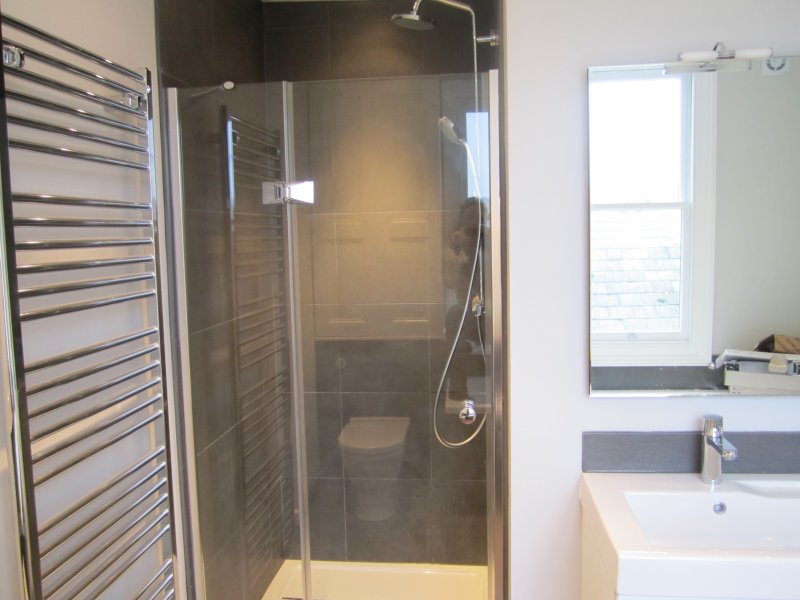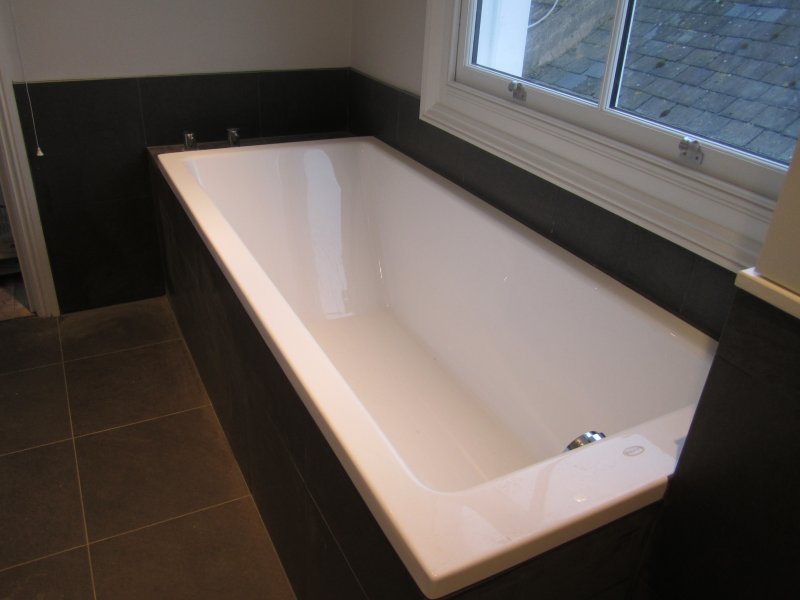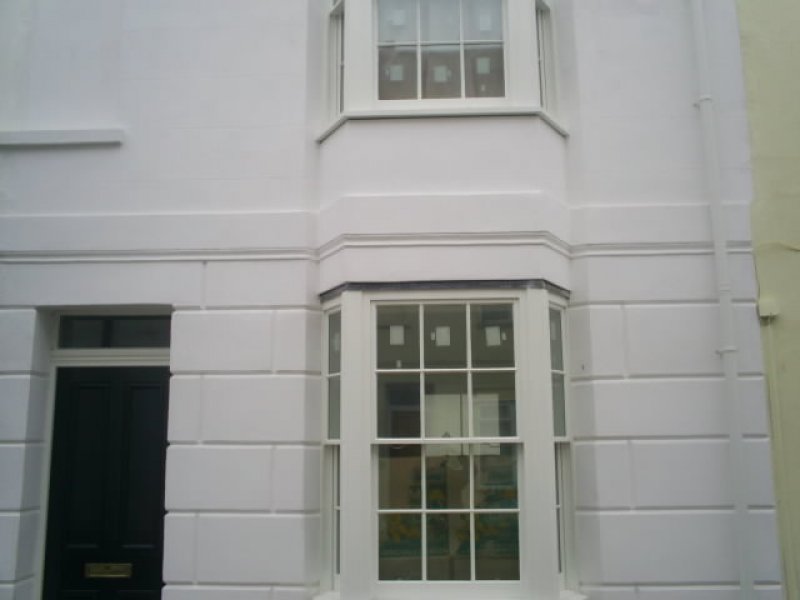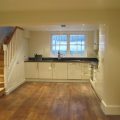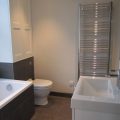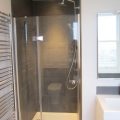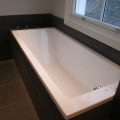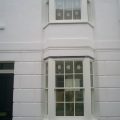Refurbishment completed February 2011
This is a full mid-terrace refurbishment of a town house property on Over Street in the North Laine.
Internally, the Project consisted of major structural elements, along with the digging out of a new light well at the front of the property. As well as the standard layout changes and bathroom/kitchen refits, the heating system was replaced and the electrical system upgraded.
Externally the windows were replaced with Accoya joinery made windows and doors on the front, and standard made joinery on the rear.
The building was stripped of its existing render coverings. It was then re-rendered using a lime render to match with the existing construction of the building. Render used, being a 3.5 NHL hydraulic lime and sand mix (no cement used). Only at basement level were standard cement renders used. At the front of the property the Ashlar blocks were reinstated using traditional methods and the finish is the best in the street. Mat had a fair hand in this excellent finish, demonstrating his artisan talents of which we are very pleased. Although, as I’m sure he will admit, he did not do it alone!
Thanks to all Trades involved with this project, your time and energy is appreciated as always. Thanks to Diana and Richard for their perseverance with the whole process. An enjoyable, progressive project with some interesting technical challenges faced and many lessons and skills learnt.
