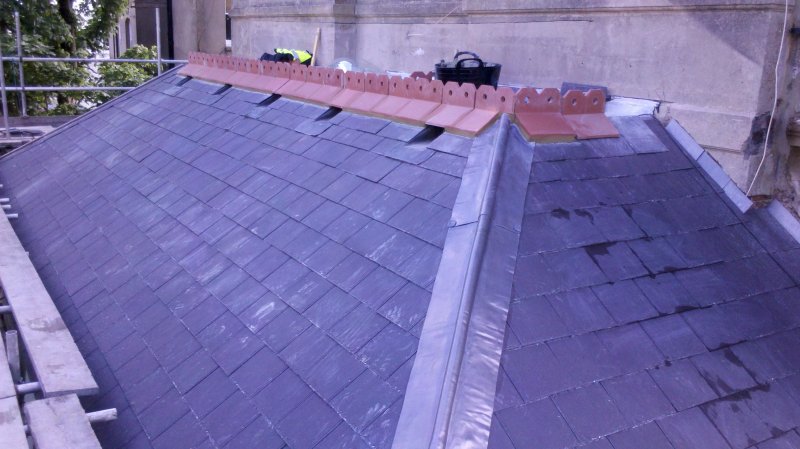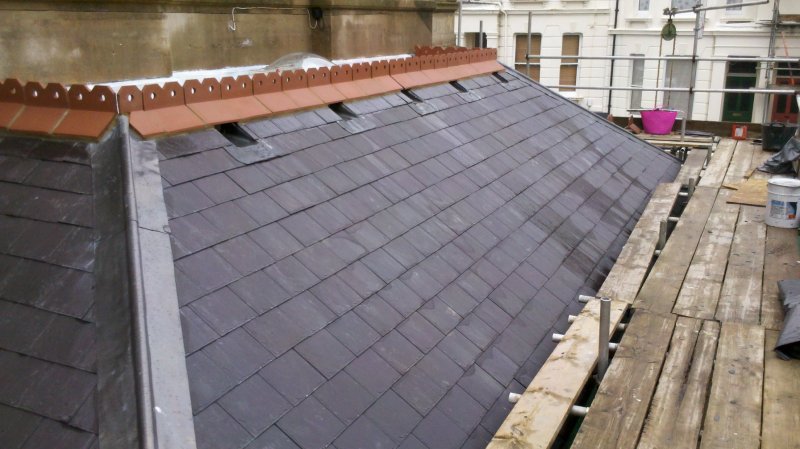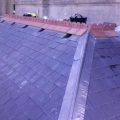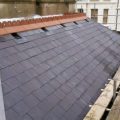This roof was part of a project to bring the building into line with the current planning guidlines.
The building needed to be lowered by a metre and shortened by a metre to conform with the conservation area guidlines.
A tricky project to say the least.



